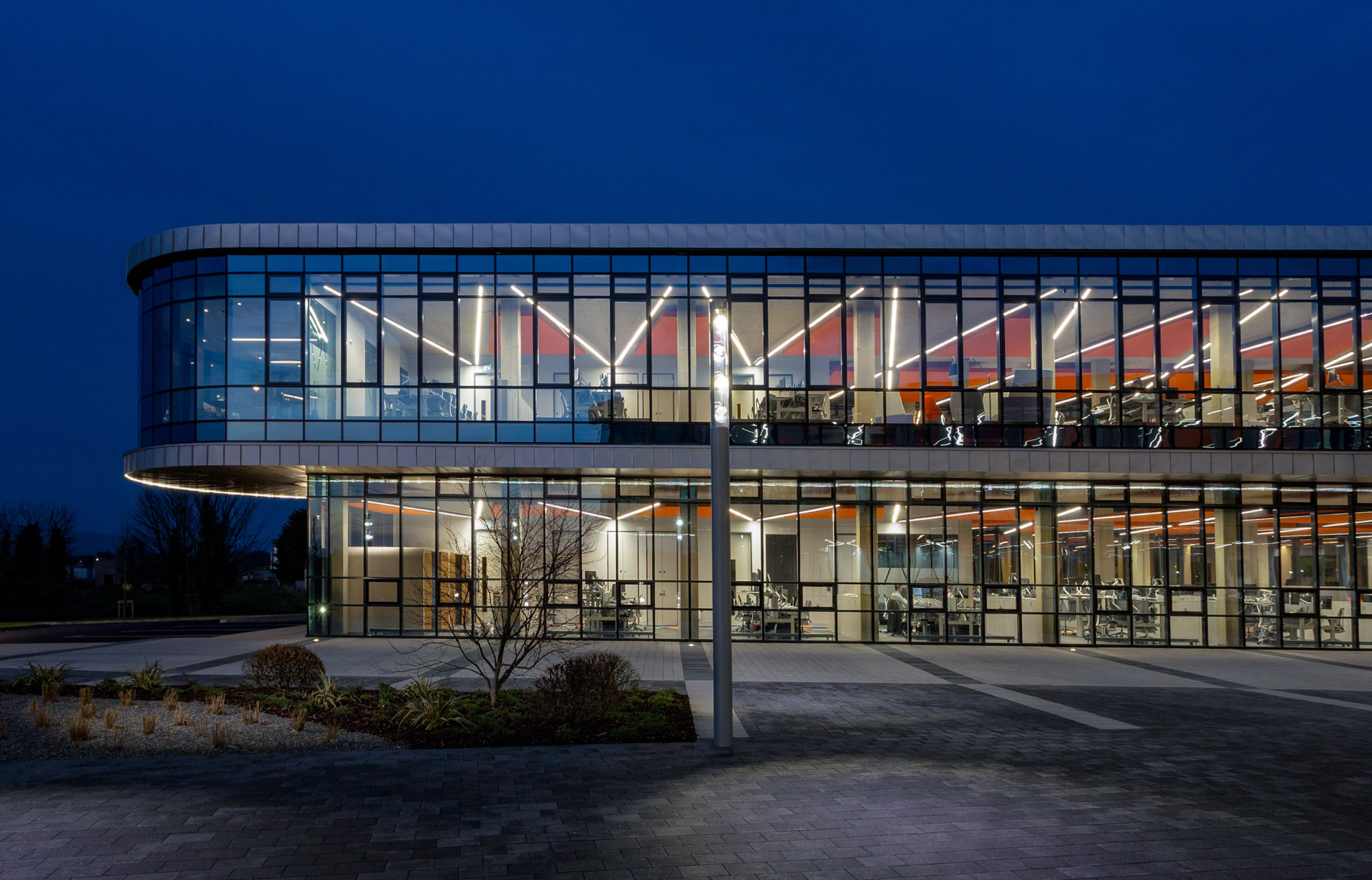Commercial
CDE Global Headquarters,
Cookstown
Back to projects
Status
Complete 2019
Cost
£10m
The building is located on the edge of a large town within the Mid Ulster area in Northern Ireland. An area, traditionally associated with linen production has now become a hub for the design, manufacturing and commissioning of industrial plant internationally. The intention was to redefine the architectural landscape of an area now recognised globally for engineering excellence.
The project was procured through a design competition were the client (CDE) identified the need to provide a building that reflected their position as a global leader. They aspired to create a ‘centre of excellence’ that reflected their products and company ideology.
The headquarters building is an exposed two-storey concrete frame. The building consists of a curved, predominantly glazed façade and two extreme cantilevers, extending 6.5m. The building is orientated to maximise views of the Sperrin mountains with linear narrow open plan offices placed around an atrium. The building ‘fingers’ open like welcoming arms into the landscape to emphasise CDE’s desire to create a ‘campus’ environment.
The introduction of curves is a deliberate response to the forms evidenced in the products designed and fabricated by the client. Materials and finishes including stainless steel shingles, concrete processed using the client’s plant and exposed aggregates further reinforce their core business.
The building form acts as the catalyst for an extensive landscaping design that includes a linear park and organic shaped manmade ponds, employed to minimise impact and create a sense of continuity with the natural landscape of the Sperrins.
The building acts as an important contemporary architectural marker in a centre of global manufacturing excellence.

